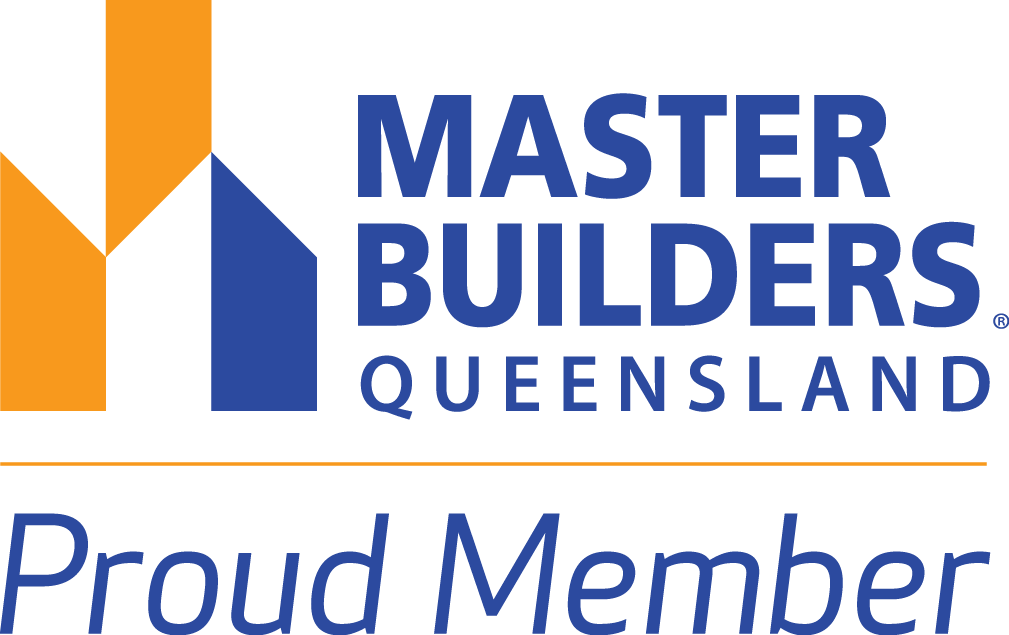What Are The SDA Housing Design Guidelines?
Specialist Disability Accommodation (SDA) plays a critical role in the National Disability Insurance Scheme (NDIS), providing purpose-built homes for people with extreme functional impairment or very high support needs. To ensure these homes are safe, accessible, and fit-for-purpose, the NDIS has developed a set of standards known as the SDA Design Guidelines.
These guidelines outline the minimum requirements for SDA dwellings, ensuring quality and consistency across the sector. Whether you're an investor, developer, or builder, understanding these guidelines is essential for developing compliant SDA properties.
What is the SDA Design Standard?
The SDA Design Standard is a national framework that defines how Specialist Disability Accommodation should be designed and built. It sets clear benchmarks for accessibility, functionality, and safety, ensuring that residents can live as independently as possible.
The Standard became mandatory for all new SDA dwellings from July 1, 2021, and applies to homes seeking enrolment and NDIS funding. It aims to:
- Promote high-quality housing design
- Provide clear compliance requirements
- Enhance liveability and accessibility
- Support a diverse range of needs and preferences
The Four SDA Design Categories
The SDA Design Standard includes four distinct design categories. Each category addresses different levels of support and accessibility to match participant needs.
1. Improved Liveability
This category is designed for people with sensory, intellectual, or cognitive impairments. Features include:
- Luminance contrast for better visibility
- Improved wayfinding
- Layouts that support sensory processing and cognitive understanding
2. Fully Accessible
These homes cater to people with significant physical impairments. Key design features include:
- Step-free access throughout the home
- Wide doorways and corridors for mobility devices
- Accessible bathrooms and kitchens with consideration for reach, grip, and ease of movement
3. Robust
Robust SDA is intended for residents with complex behaviours or who require a safer, more durable environment. These dwellings include:
- High-impact resistant materials
- Secure windows, doors, and walls
- Reinforced fittings and soundproofing to reduce sensory overstimulation
4. High Physical Support
This category supports participants who need very high levels of physical assistance. Homes built to this standard include all features of the Fully Accessible category, with the addition of:
- Ceiling hoist provisions
- Emergency power systems
- Home automation or assistive technology systems
- Enhanced structural and support features
A Look At An SDA Home Design Plan
Certification Process
To be eligible for SDA funding, dwellings must undergo a two-stage certification process:
- Provisional Certification: Conducted at the design stage to ensure plans align with the selected SDA category and the SDA Design Standard.
- Final-As-Built Certification: Conducted post-construction to confirm the completed dwelling matches the approved design.
Both certifications must be carried out by a registered SDA assessor. Without certification, the property cannot be enrolled as SDA under the NDIS.
Types of SDA Dwellings
SDA homes can take many forms, including:
- Apartments (self-contained within a larger residential building)
- Villas, townhouses, or duplexes
- Detached houses
- Group homes (housing more than two SDA participants)
Importantly, SDA homes must be designed to provide privacy and independence. Each participant must have their own bedroom, and studio-style layouts (bedsits) are not permitted. Homes must also include a kitchen, bathroom, living/dining area, and suitable outdoor access.
Why the SDA Design Standard Matters for Investors
If you’re considering investing in SDA housing, understanding the design requirements is essential for success. Benefits of following the SDA Design Standard include:
- Eligibility for SDA payments through the NDIS
- Higher rental yield potential due to strong demand
- Reduced vacancy risks, as homes are built to meet participant needs
- Future-proof design, minimising costly retrofits or modifications
Working with experienced SDA builders and assessors helps ensure your project meets compliance from day one, avoiding delays and maximising your return on investment.
Conclusion
The SDA Design Guidelines are more than just a checklist—they’re a critical tool for creating safe, high-quality, and inclusive homes for Australians living with disability. These standards provide clarity for builders and peace of mind for participants, ensuring that every SDA home is built to enhance independence and dignity.
If you’re thinking about investing in SDA housing, contact LUOMA today. We specialise in designing and building SDA-compliant homes that not only meet the guidelines but exceed expectations.




